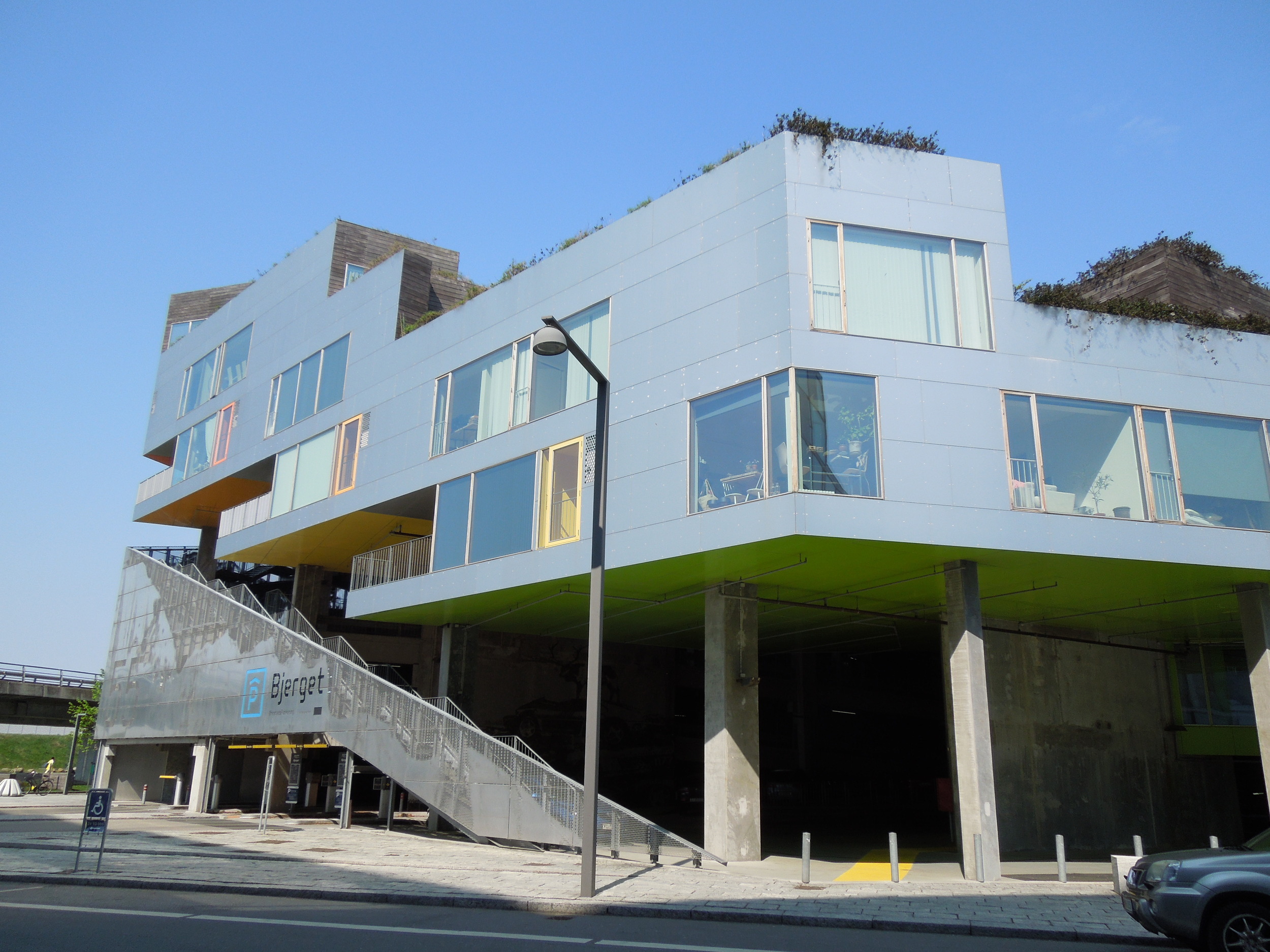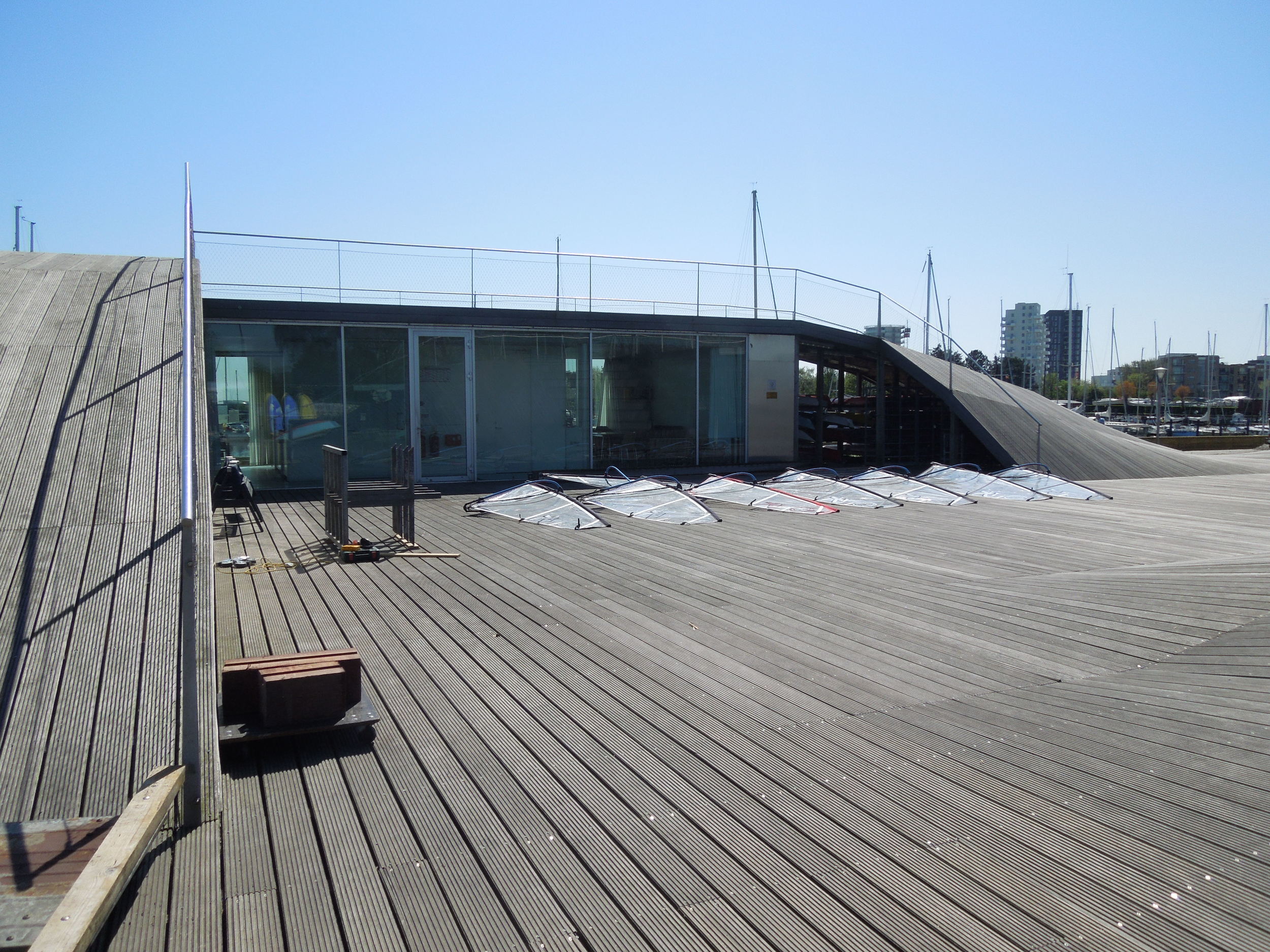Continuing along with the focus on architecture projects in Copenhagen, I grouped together those that were developed by one of Denmark's most well-known and celebrated contemporary architects, Bjarke Ingels. Yes, that office has my digital and hand-delivered application package, and I also give a lot of credit to the firm's front office personnel for listening to my story and pointing out that I would have a much better chance at securing a job in Copenhagen if I possessed a Danish Green Card - perhaps that chance encounter and conversation happened for a reason.
8 House
I posted images of this building in my Copenhagen preview from way-back-when, and those images were from the Scandinavia Summer Studio in 2011. That doesn't mean this building wasn't deserving of another visit, especially when it was in close proximity of other buildings I set out to see in Ørestad.
To fully appreciate the unique form of the building, I looked to the internet for an aerial shot - do aerial shots only exist from when a project is under construction? - as well as a floor plan that clearly indicates the layout. It's a figure-8, hence 8 House. The building is made up of over 450 residential units with mixed-use commercial spaces at the ground level including offices, a day care, cafe, and much more. Just a heads-up if you are visiting, there are signs throughout that forbid photographers on the premises during the weekend. The residents must have requested this policy due to architecture nerds, such as myself, coming around and photographing their private homes. I don't blame them!
Architects: Bjarke Ingels Group
Completion Date: 2010
Click to enlarge. Images courtesy of buildipedia.com and designboom.com
Mountain Dwellings
Architects: Bjarke Ingels Group
Completion Date: 2008
Another project in Ørestad, and one that I had included in my Copenhagen preview, when I walk by these projects I just can't help myself to take more pictures. The Mountain Dwellings project is a mixed-use residential building that is recognizable by its perforated metal facade - finished with mountain scenery - and the ascending terraces. The terraces were arranged in a way that one unit's ceiling is another unit's garden and patio.
Click to enlarge. Images courtesy of e-architect.co.uk and aeccafe.com
Maritime Youth House
Architects: PLOT (Bjarke Ingles & Julien De Smedt)
Completion Date: June 2004
The Maritime Youth House is a building used to teach the local youth about activities such as sailing, kayaking, canoeing, and other seafaring lessons. This was my first time visiting the building, located outside of Copenhagen and near a beach called Amager Strand, and as a first impression I must say that it's very well designed for its intent. There are several areas for gathering, overlooks that offer great views of the surrounding water, and there was plenty of storage space for vessels. The dominant material used for the project throughout the exterior is treated wood, very simple but elegant in the way the planks create the slopes and transition in function from floors to roofs and decks. Before I wandered around, I made sure to ask one of the adult managers for permission to photograph, as there have been complaints about visitors making noise, especially on the upper decks which cover the interior classrooms. Curse those architecture nerds!




































