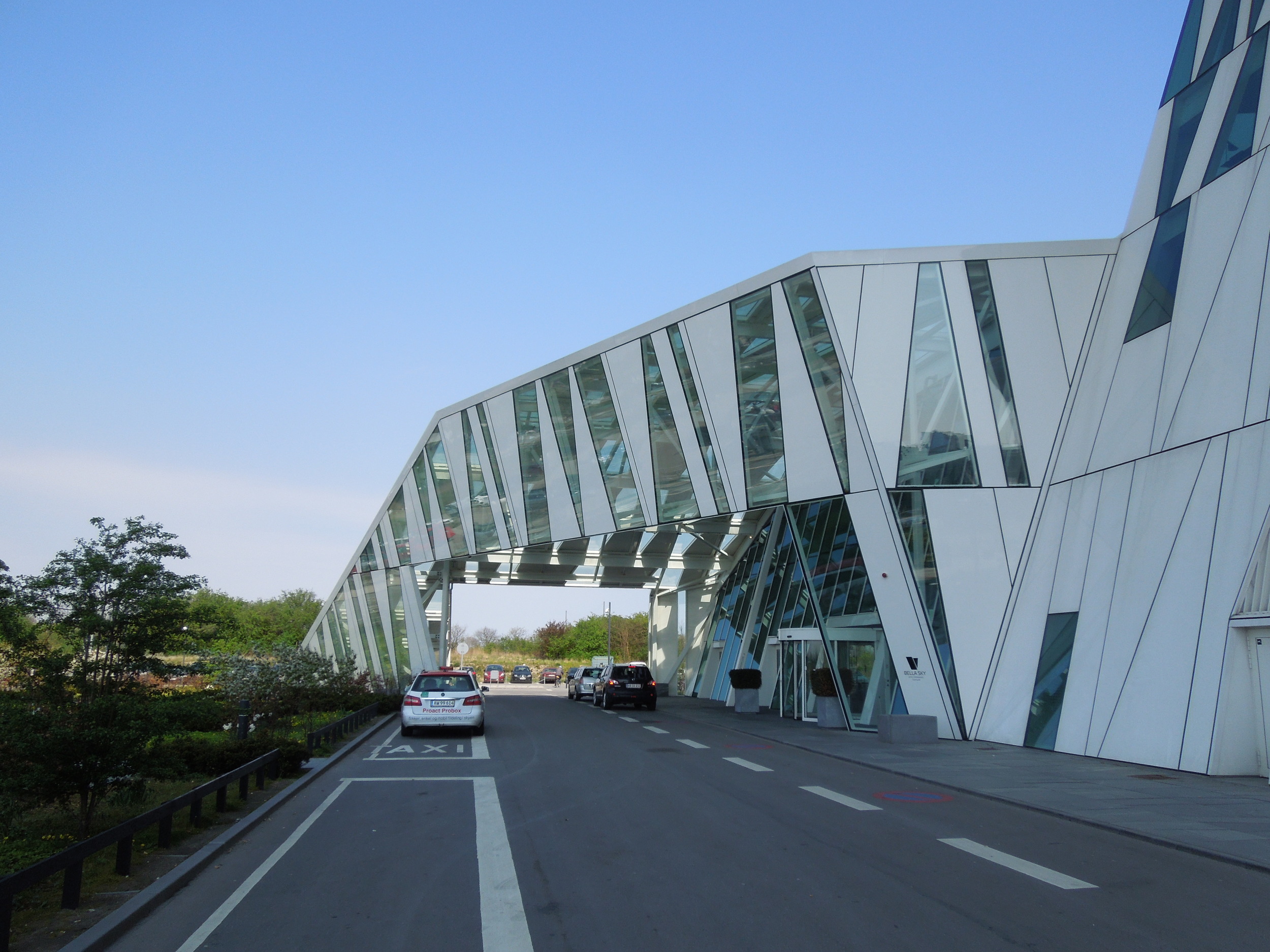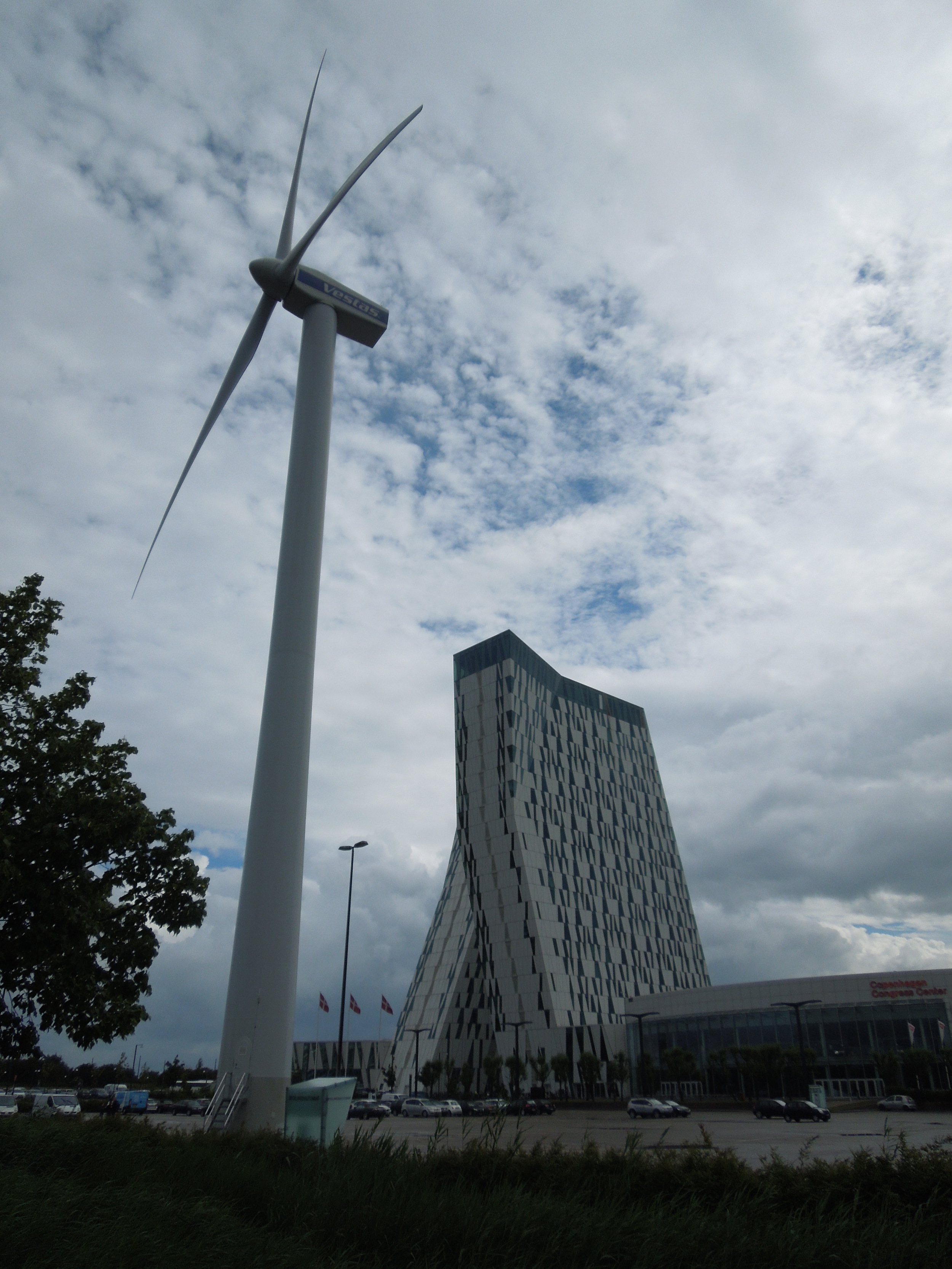The next couple of updates will focus on Copenhagen's architecture in which I had the privilege of photographing during several recent stays. I dedicated entire days to making my way around the city to see these wonderful creations in person. In many instances, the buildings were designed by architecture firms that I am applying to, so this will help me understand the architectural expression, design philosophies, and user interaction that was achieved post-construction, and at the same time it helps explain why exactly I am so drawn to this region. It's the architecture, duh!
I am presenting the projects by architecture firm, starting with the firms that have received my job application and are operating right here in Copenhagen. These are by no means in any particular/preferential order... I would accept a job offer in a heartbeat from any of these firms.
Den Blå Planet
Architects: 3XN
Completion Date: March 2013
In order to fully appreciate the form of this project, I searched the internet for aerial shots and found one that was taken during construction, while I also found a perspective floor plan that reveals the interior programs organized within a radial layout. Unfortunately, during the time I was visiting they were closed, so I was only able to capture exterior pictures of this alien-esque structure.
Click image to enlarge
Bella Sky Comwell Hotel
Architects: 3XN
Completion Date: May 2011
The Bella Sky Hotel is located in a rapidly developing area, outside of central Copenhagen, called Ørestad. It's been described as "an architect's playground" because there are some really funky designs going on in this area, which I will highlight more broadly in another blog section. This project in particular is very fascinating in how the towers are leaning ever so precariously, while the facade is developed with a highly eclectic pattern of opaque and transparent triangular facets. One element that stands out in particular is an on-site renewable energy source, a wind turbine, that rotates itself to face the prevailing wind and just does its clean energy thing all day and night.
Royal Danish Playhouse
Architects: Lundgaard & Tranberg Arkitekter
Completion Date: 2008
This little gem might be one of the most overlooked buildings when visitors are traveling on the canal sightseeing boat tours. Along these canal tours are several other buildings that are more recognized and anticipated, such as the Copenhagen Opera House, the Black Diamond, and even Nyhavn, which are all part of a typical canal tour - I recommend first-time visitors to take said boat tour. However, albeit lesser known than other landmarks, this playhouse didn't disappoint when I was able to spend some time at the outdoor cafe on a warm summer afternoon, and I was delighted when I made my way inside for photographs. The outside doesn't look like much, box-on-box basically, but the interior was developed very nicely with an abundance of natural light spilling in and the use of warm materials that, even in a very large space, made things feel cozy. I will admit that I did not care for the metal rod streamers dangling haphazardly from the ceiling, maybe (hopefully) those are only part of a temporary installation, or perhaps they are a lighting feature that comes alive in the evening.
SEB Bank and Pension Headquarters
Architects: Lundgaard & Tranberg Arkitekter
Completion Date: 2010
Another lesser-known project that is also viewable along the harbor is the SEB building. Located very close to Copenhagen's central station and Tivoli Gardens, this might not make it on most people's visiting itinerary but I had to stop and see it because it's a great modern building to behold. When I was visiting on the weekend, the doors were shut and it appeared that the only occupants were a few skateboarders enjoying the extensive landscaped terraces and ramps. The landscaping is quite elegant, including a few curvilinear voids cut out of the canopies to accommodate the growing trees, and a nicely designed plaza that blends concrete forms with natural elements. In regards to the building and its importance, this one received a lot of acclaim for the curvature of the exterior which included curved window glazing - there are no facets in the glazing panels, they were curved to specification with small tolerances and then installed.


























































